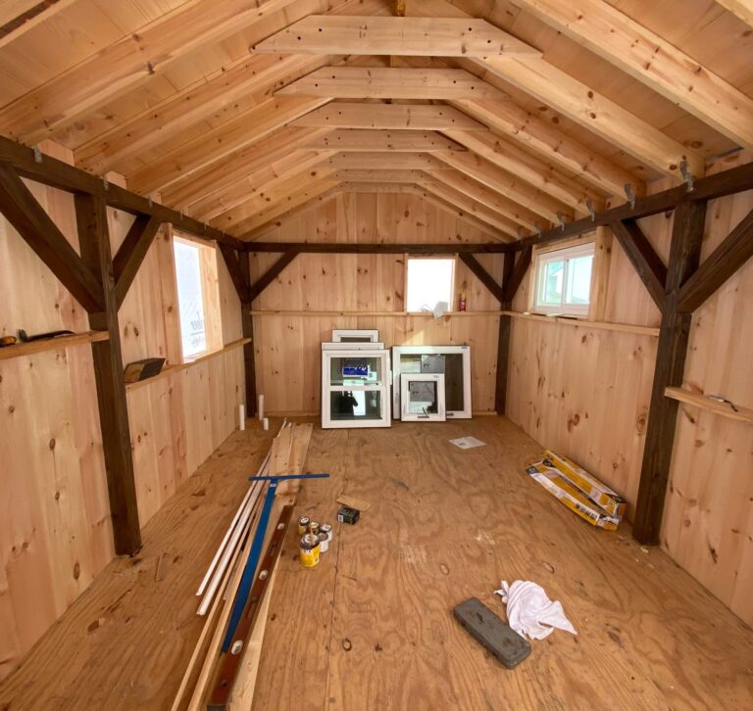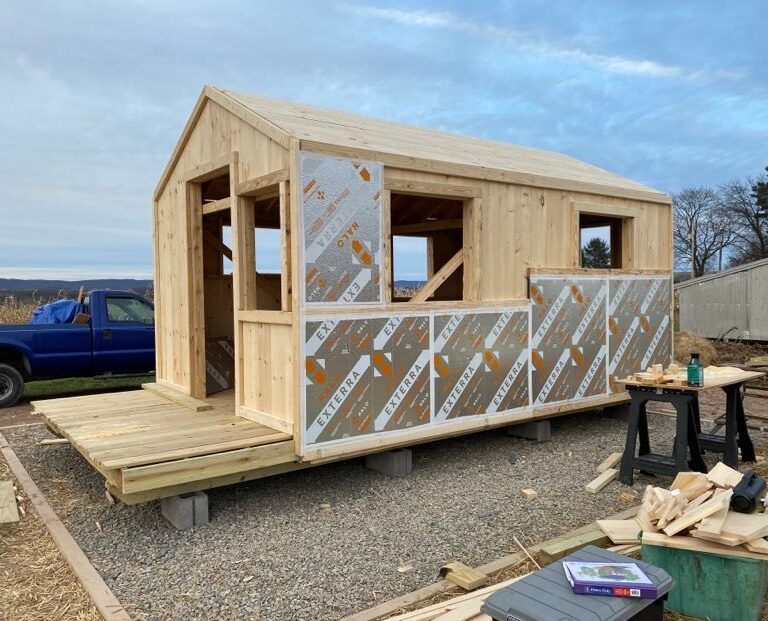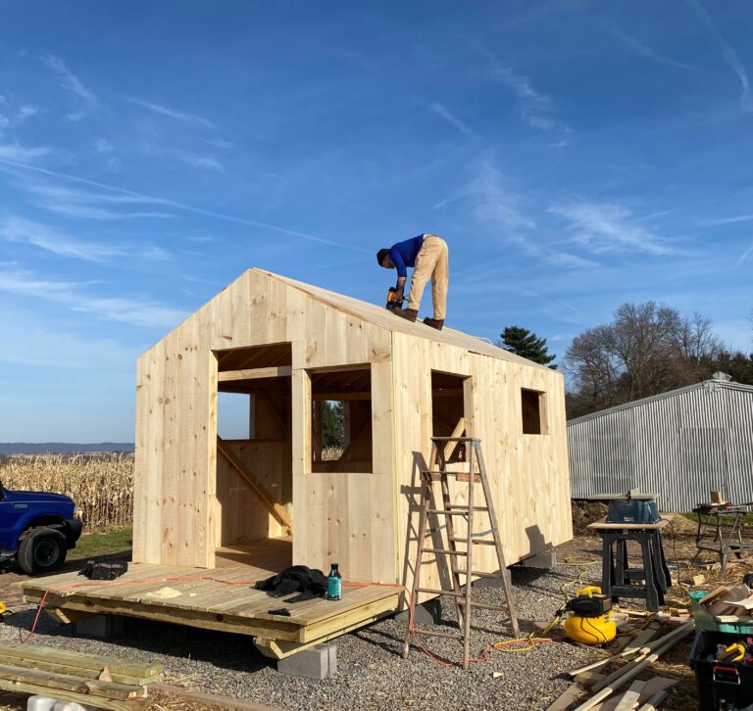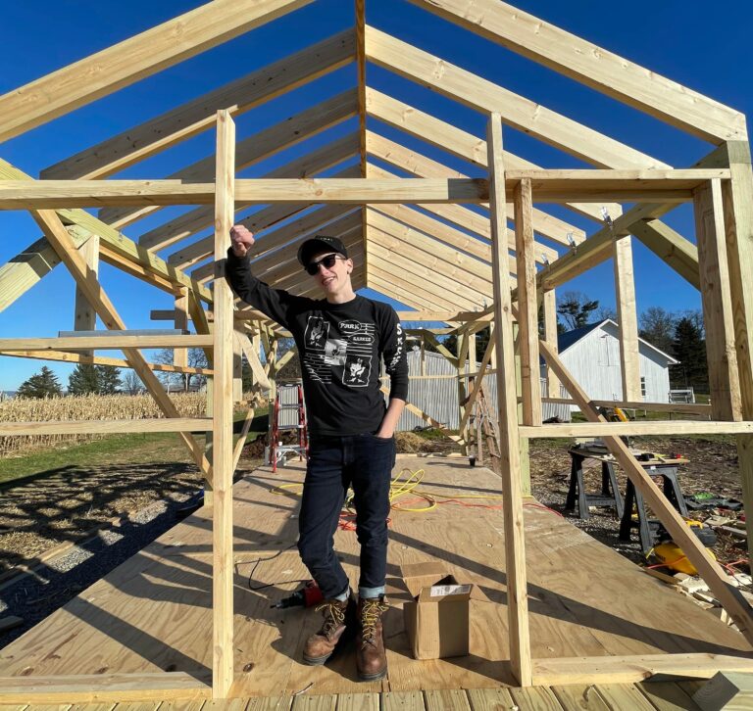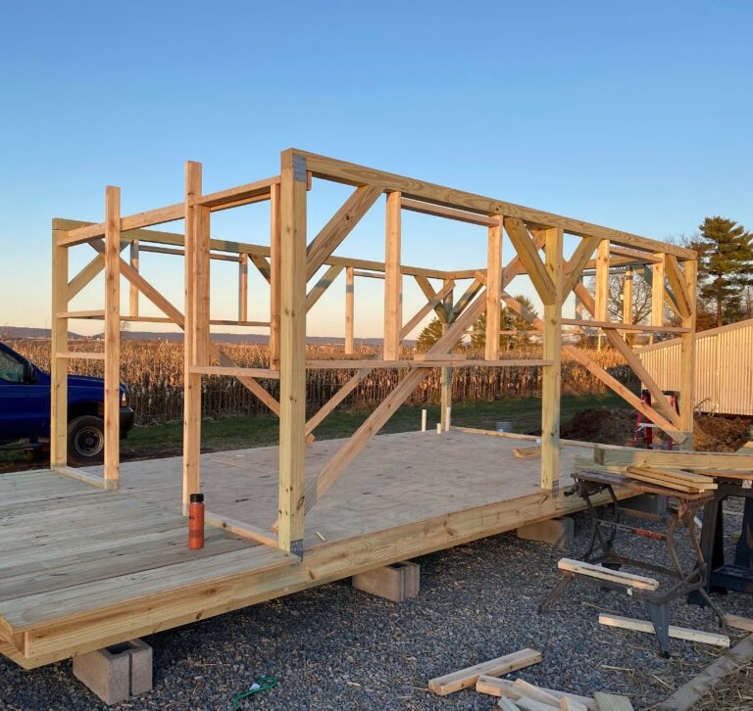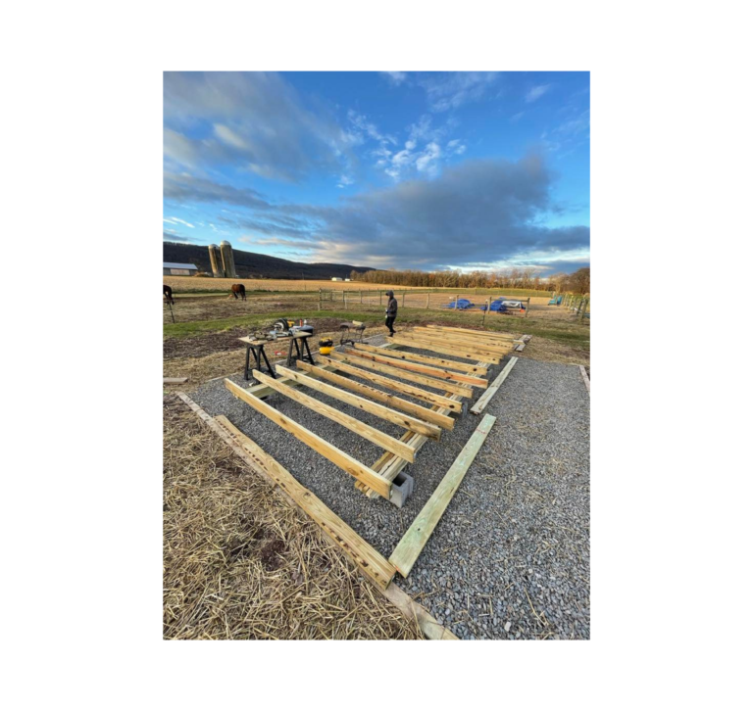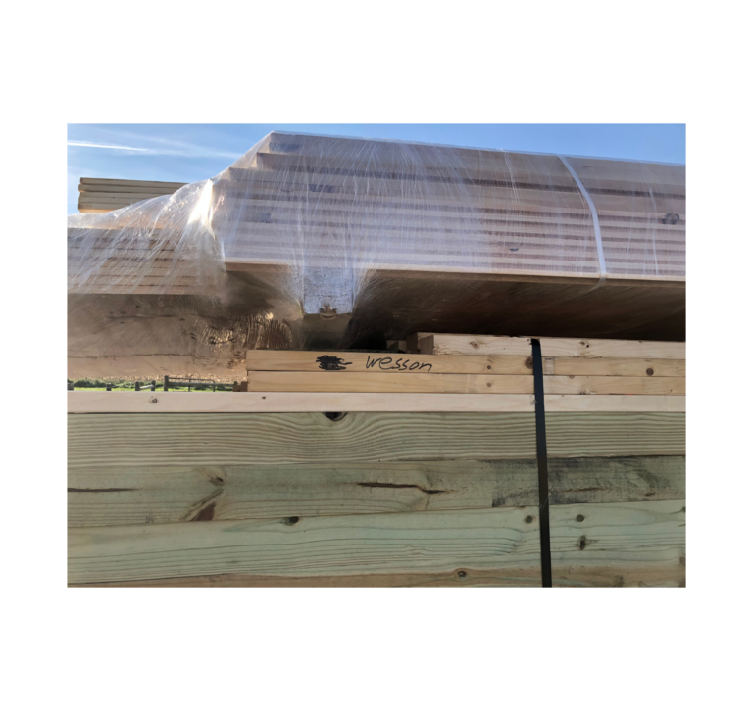Izba Build Recap: Interior Staining and Ceiling Insulation
Interior Staining After getting the house wrap installed and spending some more time in the house, I realized I wasn’t happy with how the posts and beams looked next to the crisp pine sheathing. I decided to stain the wood darker for more contrast. Ideally I would have done this before we framed the walls, …
